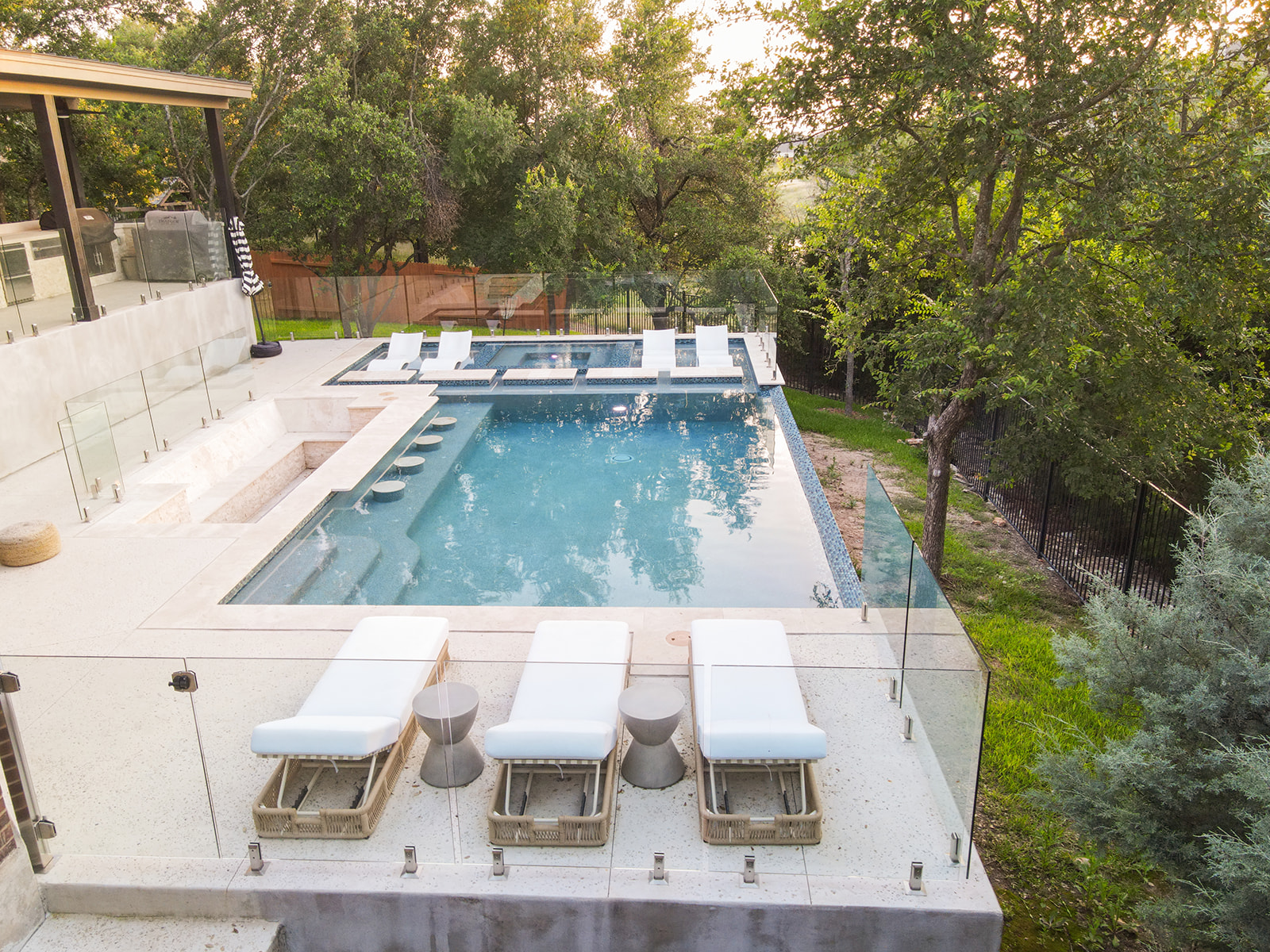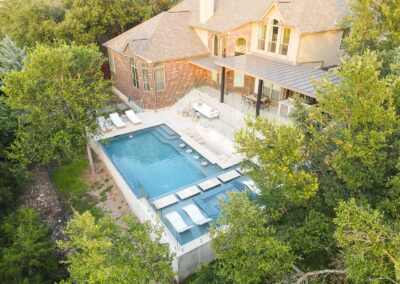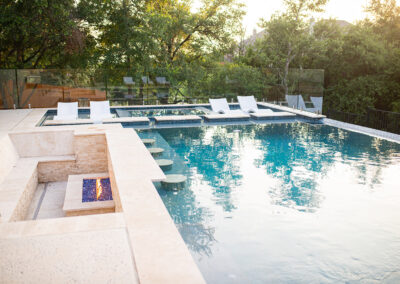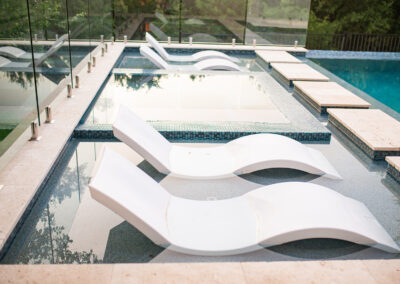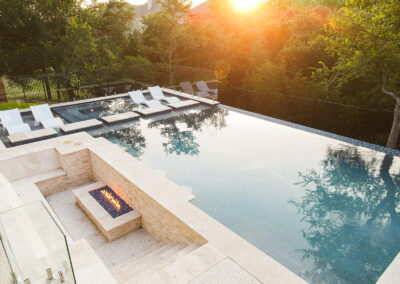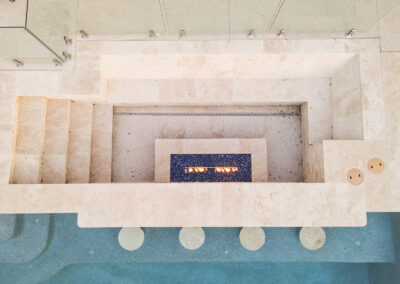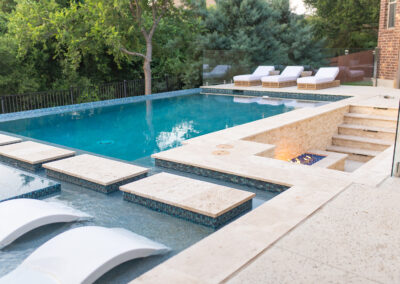Our Featured Pool for July 2023 is this beautiful geometric pool design. This pool is highlighted by a baja shelf with perimeter overflow spa and lounge chairs, sunken fire pit area with swim up bar stools and glass safety fencing. Below you will find picutres and an overview from our designer.
What was it about the project that required an unusual level of craftsmanship?
There was no patio space off the back of the house when we started and the HOA would not allow us to keep the pool at the same elevation as the back door. So, we have to design an outdoor patio off the back door with a kitchen area and drop the pool decking below that allowed the best use of the space we had available.
Describe the Aesthetic Appeal of this pool:
The beauty of this pool is the seamless integration of the floating steps that lead to the spa and the tanning shelve of both sides of the spa, along with the sunken fire pit area that shares a wall with the pool and the in pool stool seating. All this is looked down upon from the elevated patio area and tied together with the glass handrails that create the required safety around the pool while not detracting from the beauty of it.
The main challenge of the design was giving the homeowner enough space on the upper patio while meeting the requirements of the height requirements of the HOA.The unusual story associated with this pool was the homeowners wanted everything at the same height as the upper patio and we had designed the entire pool at that evevation. However, during the permitting process the HOA responded and said the upper patio could only come out off the house a certain distance and the pool could only be a certain max height out of grade. So, we had to make a couple revisions and each time submit them to the HOA to be sure we could move forward with the build so as to be in compliance.
Pool Details:
- Pool 37×23 628 sf
- Decking – Salt Finished Concrete
- Coping Travertine
- Vertical Veneer – Travertine Split face stone
- Interior Finish – Pebble Sheen – Blue surf
- Equipment – Pentair
Pool Features:
- Perimeter overflow spa
- Two sunshelves
- Floating walkway
- Swim up pool bar
- Recessed fire pit and seating area
- Glass handrails
- Outdoor kitchen area
Let’s Build Your Backyard Oasis!
We’re ready to help you create the bacyard that you’ve been dreaming about. Schedule you Free, No Obligation, Design Consultation today!

