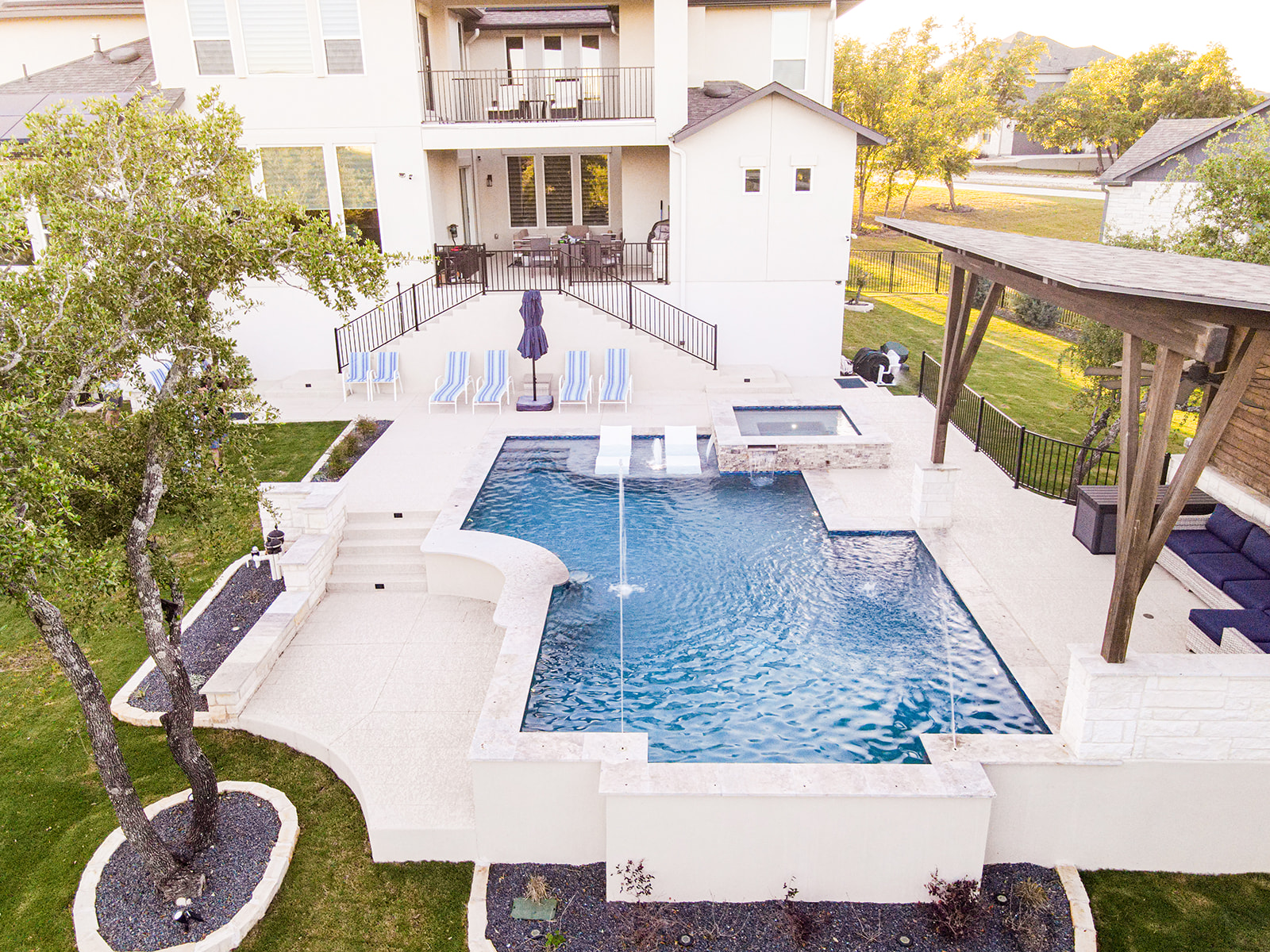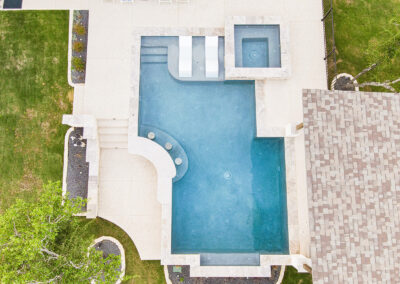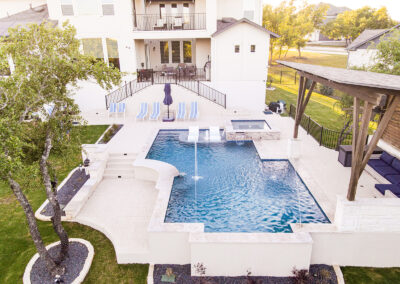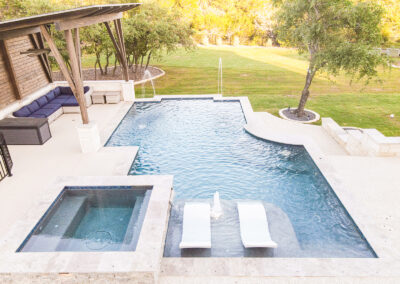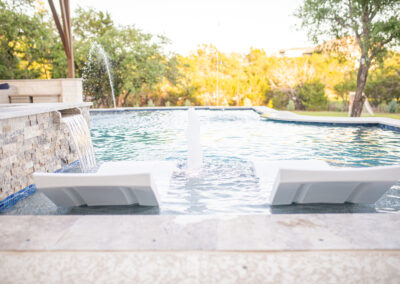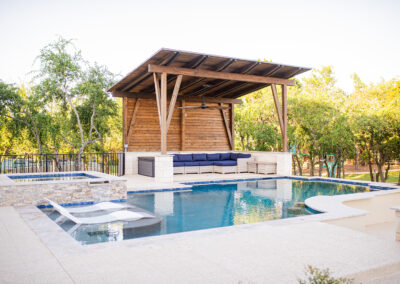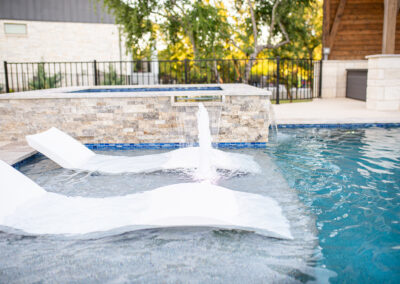Our Featured Pool for May 2023 is this incredible pool built in Liberty Hill, Tx. This classic geometric design boasts a variety of features and amenities that many homeowners have come to expect when making their backyard oasis an integral part of their home. This pool is highlighted by a raised spa, baja shelf, covered pavilion, swim up bar and extensive decking for entertaining. Below you will find key pictures of this gorgeous pool along with insight from the designer.
What Was it About this Project that Required an Unusual Level of Craftmanship?
This project required an elegant solution to address the drop in elevation from their existing patio which is slightly over 6′ above grade. Rather than a single staircase, we opted to do double stairs which allowed the pool to stay centered on the patio and avoid a septic field beside the house.
Describe the Aesthetic Appeal of This Pool?
The beauty of this project comes from the integration of existing trees and the multiple zones for rest and relaxation. There was a thin Live Oak grove outside the house, and we selected a few to anchor the design around. The main pool deck curves around a young tree on the left to bring people to a covered pavilion with outdoor seating, and on the right the deck steps down with the grading of the yard to a lower swim up bar that is shared from both sides. The bar area integrates with another tree to provide shade and allow the family to walk out into the yard to the playground and field area below.
What Was the Main Challenge to Achieving the Creativity of the Design?
The elevation change in the yard along with a septic field in the back of the house limited the footprint of the pool and created a barrier for the usable space that forced some fun integrations of walls, steps, and railings into the project.
Do You have an Unusual Story Associated with the Pool Project?
When the homeowners first contacted me, they were interested in building the pool at the existing patio level, 6+ feet above grade, that would also pull people out into their beautiful yard. They have two young children who they wanted to have a place to play and grow and enjoy nature. We went through about 7 or 8 revisions that didn’t quite have the feeling they were looking for. I then proposed an idea that we create a concept set down closer to existing grade. After seeing how the design blended with the existing tree grove and the easy access to the backyard, they felt this was going to be the best fit for their family. A few more revisions later and we landed on the double staircase design that creates the dramatic appearance they desired. In addition, it allowed their budget to go further and add the covered pavilion!
Pool Details
- Size: 17’x33′ (535 sq. ft.)
- Deck Material: Sundsicek Classic
- Coping: Travertine
- Plaster Finish: Pebble Sheen Blue Granite
- Pool Pump and Plumbing Equipment: Pentair
Pool Features & Amenities
- Baja Shelf with Bubblers
- 3 Umbrella Sleeves
- Swim Up Bar
- Covered Pavillion
Let’s Build Your Backyard Oasis!
We’re ready to help you create the bacyard that you’ve been dreaming about. Schedule you Free, No Obligation, Design Consultation today!

